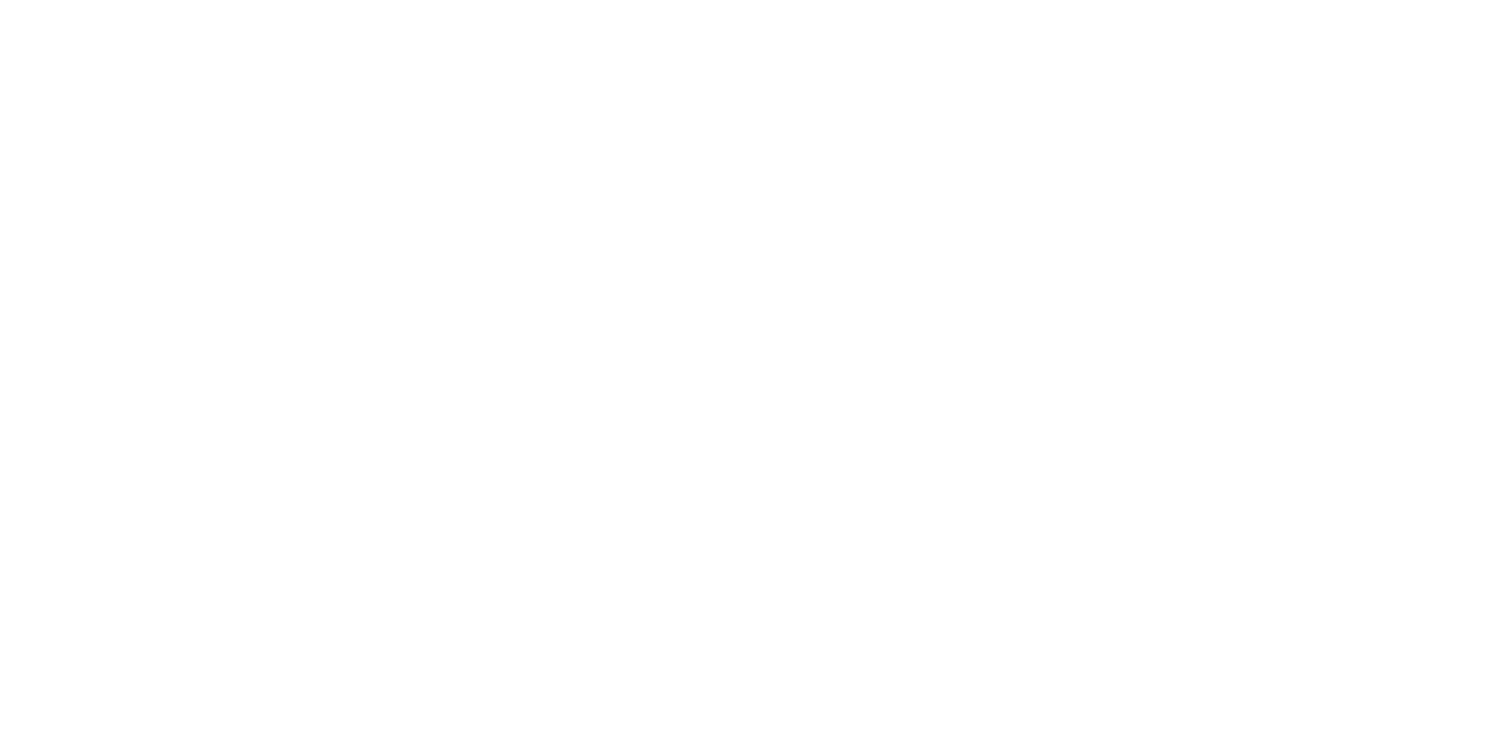All finishings that follow are specific to the Prairie Crossings show suite, contact us directly about customization options and pricing.
ALL CONDOS FEATURE
Enhanced sound proofing for excellent privacy and peace.
Quality tri-pane PVC windows provide outstanding energy conservation all year long.
Warm ICF foundation for amazing basement insulation that is ready to finish.
Spacious 9 foot ceilings on main level, and 8 foot in basement.
High-efficiency central heating and air conditioning.
Paved driveway.
Private fenced-in yard with deck.
Open concept floor plan.
KITCHEN
Beautiful, high-quality cabinets.
Durable and attractive LVP flooring on both levels.
Double-tub stainless steel sink with single lever faucet.
Stainless steel range, fridge, and dishwasher included.
Under-cabinet lighting.
Quartz upgrade available
BATHROOM
1.5 bathrooms included.
Includes sink with faucet, mirror, and vanity
Vinyl flooring.
One-piece fiberglass combination shower and tub.
LIVING AREA
LVP flooring throughout for easy
cleaning.
4” baseboards and 3” casings.
Neutral colour paint.
Modern lighting package.
Ample storage shelving.
APPLIANCES
Includes six appliances:
High capacity, energy efficient
stacking washer, and dryer, dishwasher,
range, fridge, OTR.






